Recessed lighting is a popular and functional choice for kitchens because it provides a clean, streamlined look while offering versatile lighting. Properly laying out recessed lighting can enhance the kitchen’s aesthetics, increase visibility for cooking tasks, and create a warm, inviting ambiance. However, achieving the perfect layout requires careful planning to ensure optimal placement and lighting coverage.
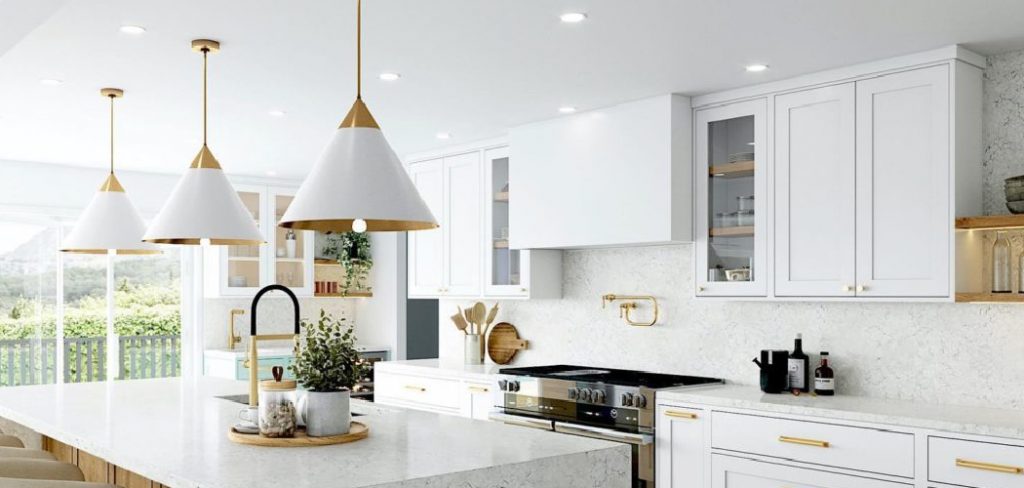
In this guide, we’ll explore the steps involved in planning and designing a recessed lighting layout for your kitchen. We’ll cover factors like spacing, lighting zones, types of lighting, and installation tips to help you create a well-lit kitchen that meets both your practical needs and design preferences. With the right layout, recessed lighting can brighten workspaces, accentuate design features, and make your kitchen more functional and aesthetically pleasing. So, let’s delve into the details of how to layout recessed lighting in kitchen for the best results.
Understanding Kitchen Lighting Needs
Understanding the different lighting needs of your kitchen is crucial for both functionality and aesthetics when designing recessed lighting. Your kitchen generally requires three types of lighting: task, ambient, and accent lighting. Each plays a vital role in ensuring that every part of your kitchen is well-lit and meets your specific needs.
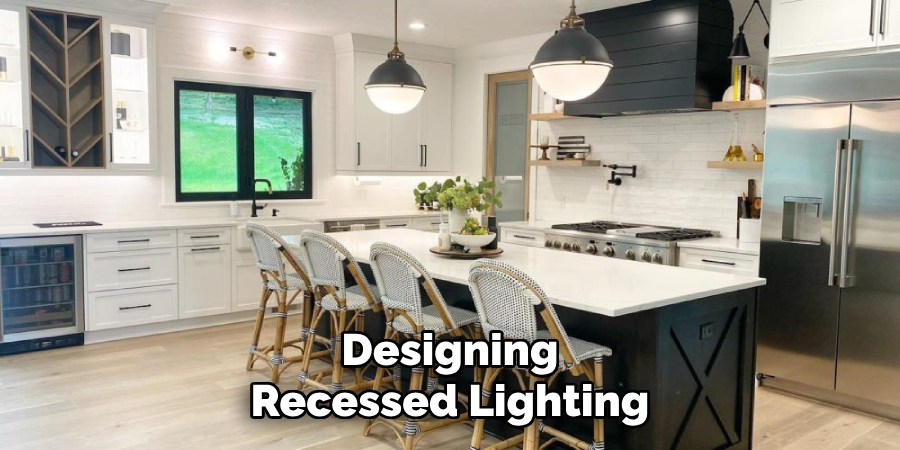
Task Lighting:
Task lighting is essential in areas where food preparation, cooking, and cleaning take place. These areas include countertops, the kitchen island, the stove, and the sink. Recessed lighting can provide focused illumination in these zones, ensuring you have enough light for detailed work without casting shadows.
Consider placing recessed lights directly above these workspaces to achieve effective task lighting. The clear, direct lighting will assist in activities like chopping vegetables or reading recipes, ensuring you have a well-lit environment for precise tasks.
Ambient Lighting:
Ambient lighting provides general illumination for the entire kitchen. Recessed lights can act as the primary source of ambient light, ensuring the kitchen is well-lit for daily activities. Positioning the lights evenly throughout the room will create balanced lighting and eliminate dark corners.
For a kitchen with high ceilings or an open-plan layout, increasing the number of ambient recessed lights might be necessary to achieve uniform brightness. Consider using LED bulbs to reduce energy consumption while maintaining high-quality lighting.
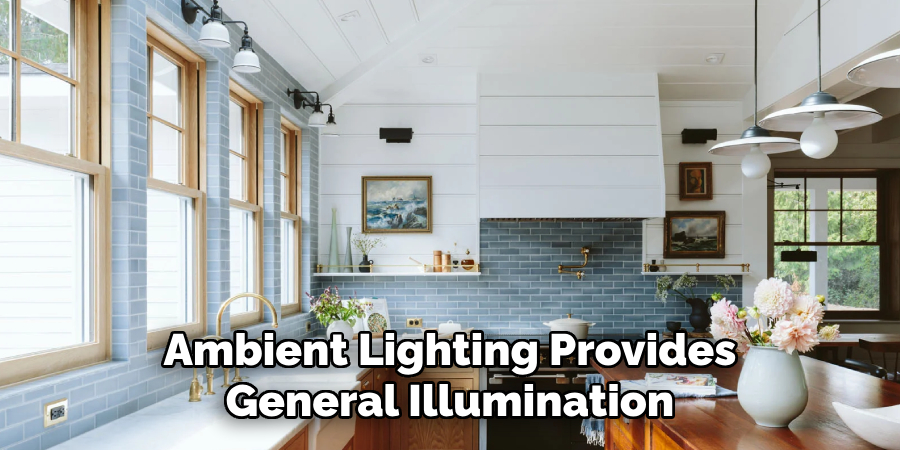
Accent Lighting:
Recessed lighting can also serve as accent lighting to highlight architectural features, cabinets, or a backsplash. Adding dimmable recessed lights above these elements can create a cozy, inviting atmosphere while showcasing key design aspects of the kitchen.
Accent lighting emphasizes specific areas or objects and can add depth and visual interest to your kitchen design. Incorporating dimmer switches allows you to adjust the brightness according to your mood or time of day, enhancing the flexibility of your lighting scheme.
Zones in the Kitchen:
When planning recessed lighting, consider dividing the kitchen into specific zones: cooking area, prep area, sink area, and dining area. Each zone will have different lighting requirements based on its function. The layout should reflect the varying levels of brightness needed in each zone.
A thoughtful lighting plan that caters to these zones improves functionality and enhances your kitchen’s visual appeal, making it a comfortable, efficient, and aesthetically pleasing space.
How to Layout Recessed Lighting in Kitchen: Calculating the Number of Recessed Lights
Properly calculating the number of recessed lights needed for your kitchen is crucial to achieving the desired balance of brightness and uniformity without over-lighting or under-lighting the space. The general formula for determining the spacing between recessed lights is multiplying the ceiling height by 2 or 3.
This provides a guideline for the approximate distance between each light. For instance, in a kitchen with an 8-foot ceiling, placing recessed lights 16 to 24 inches apart typically offers optimal results. This rule of thumb helps ensure the lighting is adequate without overwhelming the space.
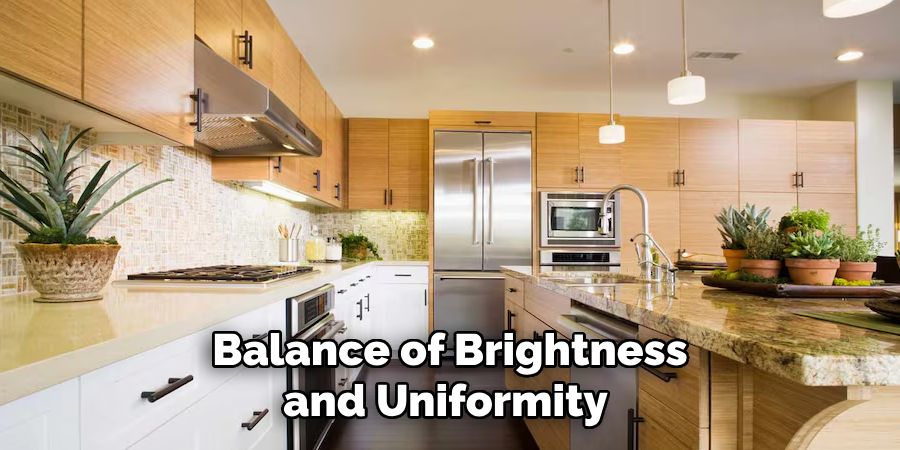
Spacing Considerations
When planning your recessed lighting layout, it’s important to space the lights uniformly across the kitchen to ensure even illumination. However, this spacing might vary depending on the lights’ intended function, brightness, and kitchen layout. You’ll want to place lights closer together for task lighting, such as over the kitchen island or countertops—about 4 to 6 feet apart.
This provides focused illumination essential for meal preparation and other detailed tasks. In contrast, ambient lighting can be spaced farther apart, as it’s meant to maintain a general and comfortable brightness throughout the kitchen.
Avoiding Shadows
Shadows can detract from the functionality and aesthetics of your kitchen, so careful placement of recessed lights is key. Lights should be positioned a sufficient distance from upper cabinets and directly in front of areas where people typically stand, such as countertops and sinks. If lights are installed too far from these work areas, they can cast unwanted shadows, making it more difficult to see and work effectively. Proper placement helps illuminate the entire workspace, ensuring safety and ease during cooking and cleaning tasks.
Using Light Overlap
To ensure a seamless flow of light across the kitchen, the beams emitted by individual recessed lights should overlap slightly. Overlapping light prevents dark spots and delivers a more consistent and pleasant illumination, which is especially important in larger kitchens that require a cohesive lighting scheme. By optimizing this overlap, you can eliminate uneven lighting patterns and achieve a well-lit, visually comfortable environment that enhances both everyday functionality and the kitchen’s design appeal.
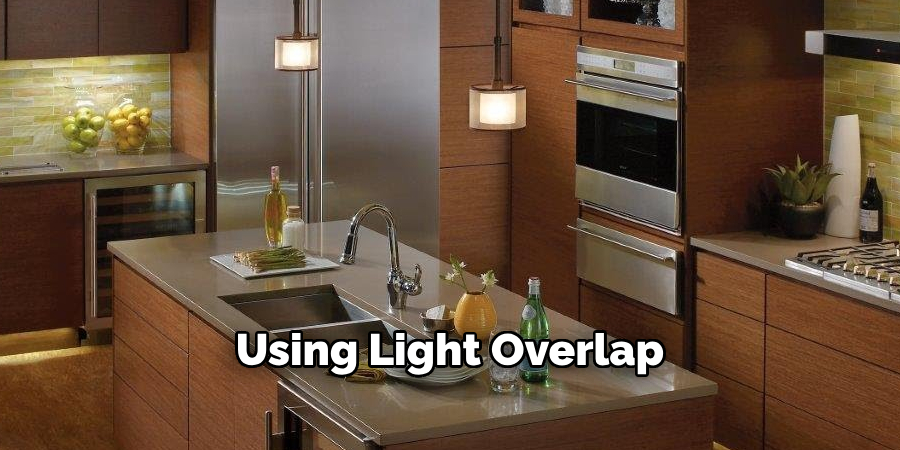
Dimmers and Adjustability
Integrating dimmers into your recessed lighting design allows you to control light intensity based on different activities or times of the day. For example, you might prefer brighter lighting for preparing meals, while softer, dimmed lighting could create a more intimate setting during dining or social gatherings. The ability to adjust the lighting contributes significantly to the ambiance and utility of your kitchen, as it allows the space to adapt to different needs and occasions seamlessly.
How to Layout Recessed Lighting in Kitchen: Planning Recessed Lighting Placement
Above Countertops:
Task areas like countertops require strong, focused lighting to ensure you have the visibility necessary for food preparation and other detailed work. Position recessed lights approximately 18-24 inches from the wall, ensuring they are centered over the edge of the countertop.
This strategic placement helps illuminate the workspace effectively, minimizing shadows cast by upper cabinets and enhancing the overall functionality of your kitchen.
Over Kitchen Island:
The kitchen island often serves as both a key workspace and a social gathering spot. It’s crucial to position recessed lights directly over the island to provide optimal task lighting. Depending on the size of the island, you may need anywhere from 2-4 recessed lights spaced evenly to achieve uniform illumination. If pendant lights are also installed above the island, consider using fewer recessed lights, ensuring they provide supplementary lighting that complements the pendants.
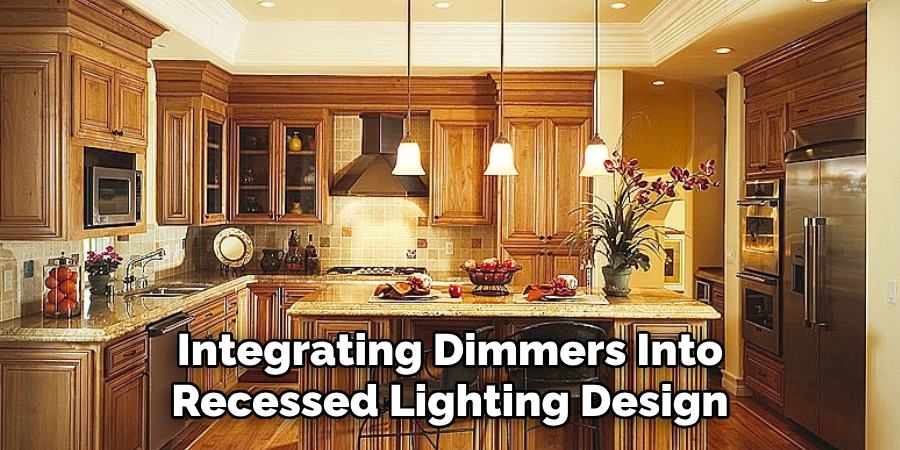
Over the Sink:
The sink is fundamental to kitchen tasks like washing dishes and preparing food, so it benefits greatly from well-placed lighting. Installing a recessed light directly above the sink provides focused illumination, making these tasks easier and safer. This direct overhead lighting ensures that shadows are minimized, allowing for clear, well-lit visibility in this bustling kitchen area.
In the Cooking Area:
In the cooking zone, it’s important to place recessed lights around the stove or cooktop’s perimeter. This configuration provides ample light to the workspace without interfering with the ventilation by placing lights directly over the range. Complement these recessed lights with additional range hood lighting to enhance visibility and assist with cooking tasks, ensuring efficient and safe meal preparation.
In Walkways:
Adding recessed lights along these paths is essential for improving safety and visibility in kitchens with defined walkways between different functional areas. These lights, which can be spaced farther apart than those used for task lighting, provide general illumination that aids in navigating the kitchen smoothly. An adequately lit walking area allows for better transitions between cooking, prepping, and dining zones.
Accent Lighting for Cabinets or Backsplash:
Install recessed lights close to cabinets or the backsplash to underline the kitchen’s design features. Opt for narrow-beam lights to create a gentle wash of light on the walls, highlighting open shelving or decorative elements. Such lighting adds depth and visual interest to the space, accentuating the aesthetic appeal of cabinets and backsplashes.
Under Cabinet Lighting:
Complement your overhead recessed lighting with under-cabinet lighting to further reduce shadows and brighten countertops. This combination enhances the kitchen’s functionality and ambiance, offering direct illumination to critical workspaces while also adding to the kitchen’s atmosphere. Under-cabinet lighting pairs seamlessly with the recessed fixture layout, delivering a cohesive lighting strategy that elevates everyday kitchen activities.
Choosing the Right Bulbs and Trim
Bulb Type
LED bulbs have become a prominent choice for recessed lighting, admired for their energy efficiency and extended lifespan. They emit bright, clear light and are available in a variety of color temperatures, which enables customization to your kitchen needs.
A cool white light enhances visibility and focus for task-oriented sections, while a warmer tone enriches ambient lighting, creating a welcoming atmosphere. LEDs are also cost-effective in the long term, providing savings on energy bills and reducing the frequency of bulb replacements.
Color Temperature
The impact of color temperature on your kitchen’s vibe cannot be understated. For task areas like countertops and the stove, a cool white light, ranging between 4000K to 5000K, proves effective. This temperature mimics natural daylight, aiding clarity and precision during meal preparation.
Conversely, for areas designed for relaxation or entertainment, a warm white light (around 2700K to 3000K) fosters a cozy and inviting ambiance. The strategic use of varying color temperatures helps in distinguishing different functional zones within the kitchen, enhancing both aesthetics and practicality.
Trim Options
The trim in recessed lighting significantly influences the diffusion and directionality of the light across your kitchen. Several trims are available, each serving unique purposes:
- Baffle Trim: This trim style reduces glare by softening light output, which is beneficial for general lighting throughout the kitchen. Its design helps maintain eye comfort while ensuring effective illumination.
- Eyeball Trim: With the ability to direct light, eyeball trim is excellent for accentuating specific features or areas within the kitchen, such as artwork or display shelving.
- Reflector Trim: Known for maximizing light output, reflector trims are particularly useful in task-oriented zones like kitchen islands or countertops, ensuring ample illumination.
- Gimbal Trim: Highly adjustable, the gimbal trim allows for precise lighting adjustments, making it ideal for focusing light on particular areas or objects, thereby enhancing the kitchen’s flexibility and functionality.
Conclusion
Proper recessed lighting layout can transform your kitchen into a well-lit, functional, and inviting space. You can achieve the perfect balance of task, ambient, and accent lighting by carefully considering the placement, spacing, and type of lights. Ensure that your layout accommodates all key areas, including countertops, the sink, and the island, while also creating a warm atmosphere with accent lighting.
Don’t forget to use dimmers to adjust the lighting for different occasions, whether you’re prepping food or enjoying a quiet evening. Mastering how to layout recessed lighting in kitchen spaces is essential for optimizing both practicality and aesthetics. With the right planning and thoughtful placement, recessed lighting will enhance your kitchen’s functionality and style for years to come. By embracing these lighting strategies, your kitchen will meet your daily needs and provide a welcoming environment for family and guests.
Professional Focus
Angela Ervin, a former interior designer turned blogger, specializes in kitchen design and renovations. Through her website, she blends her passion for cooking with design expertise, sharing practical and creative ideas. Known for balancing functionality and beauty, Angela’s insightful content has made her a trusted voice in home design and lifestyle.
About the Author
Angela Ervin, an experienced interior designer and blogger, combines her passion for kitchen renovations with storytelling. Living in Petersburg with her family, she enjoys cooking and testing her projects firsthand. Known for her humor and relatable style, Angela shares creative, functional design insights through her content, making her a trusted voice in home design.
Education History
University: Virginia Commonwealth University
Degree: Bachelor of Fine Arts (BFA) in Interior Design
- Angela’s education at VCU focused on mastering core interior design principles, including spatial planning, color theory, materials selection, and sustainable design practices.
- She gained hands-on experience through studio projects and collaborative design exercises, which honed her ability to create functional and aesthetically pleasing environments.
- Her coursework also emphasized problem-solving and practical applications of design, preparing her for real-world projects like her self-directed kitchen renovations.
- The program’s strong foundation in both technical skills and creative expression shaped Angela’s ability to seamlessly integrate form and function in her work.


