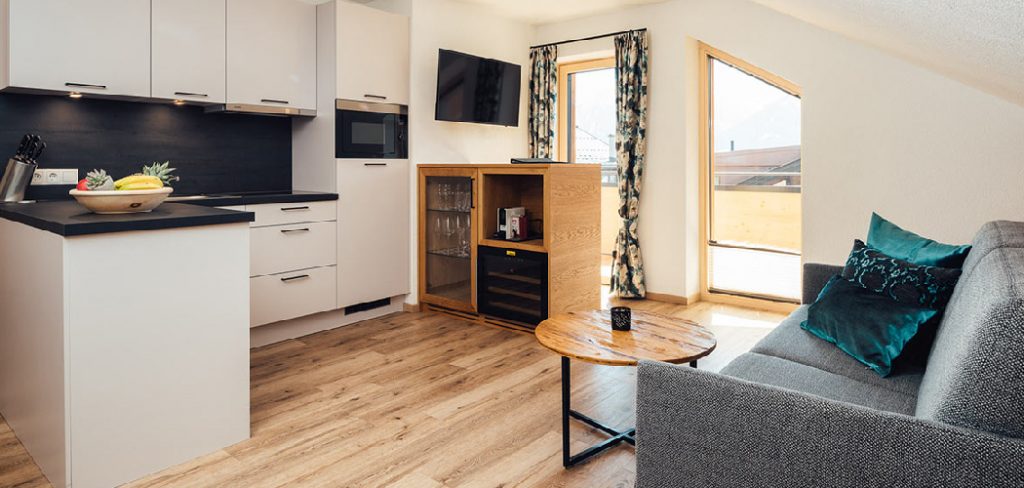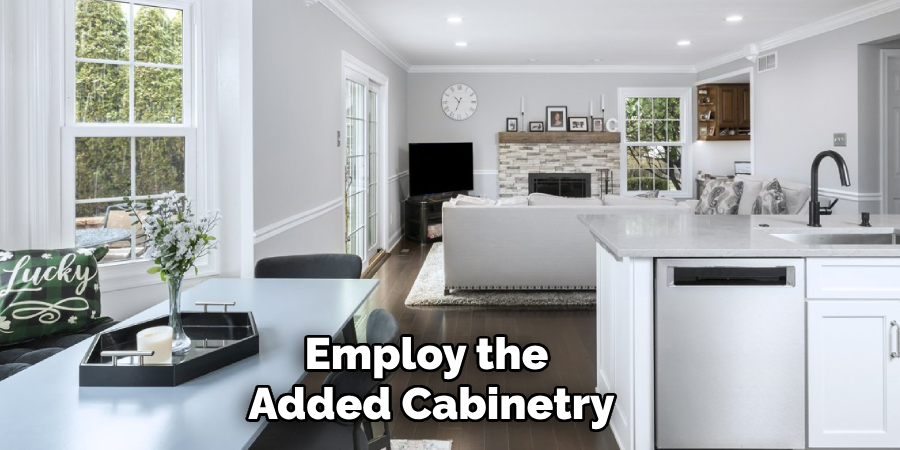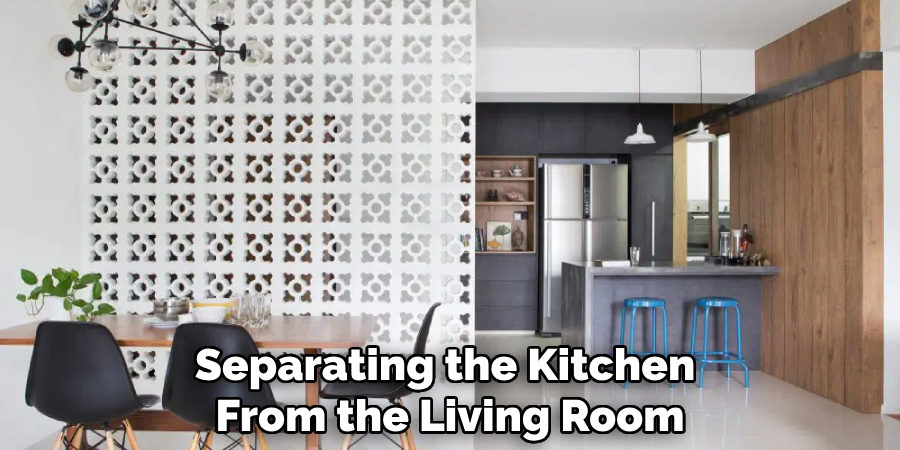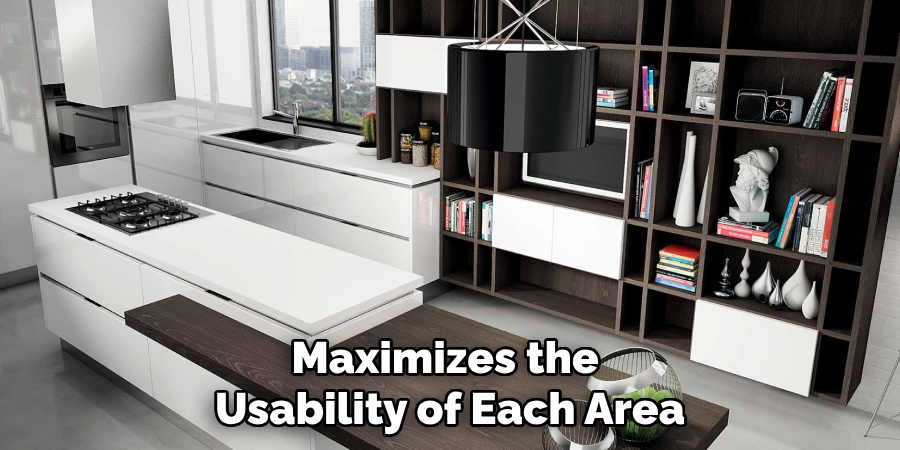In open-concept homes, the kitchen and living room often share the same space, offering a modern and spacious feel. However, creating distinct zones between these two areas can enhance both functionality and aesthetics without sacrificing the openness of the design.

Proper separation ensures that the kitchen is clearly defined as a workspace while the living room remains a cozy, relaxing area. In this guide, we’ll explore practical and stylish ways on how to separate the kitchen from the living room. Whether you prefer a subtle distinction or a more defined division, numerous solutions suit your space and design preferences.
From physical barriers like partitions and islands to the creative use of color, furniture, and lighting, you’ll learn how to create a harmonious balance between your kitchen and living room while maintaining the benefits of an open-concept layout.
Install a Kitchen Island or Peninsula
Functionality and Design:
3One of the simplest ways to create separation between the kitchen and living room is by adding a kitchen island or peninsula. These elements provide additional counter space for food prep and storage and serve as a visual barrier between the two spaces.
A kitchen island can define the kitchen area while maintaining a sense of openness. By strategically positioning the island, you can guide the flow of movement from the kitchen to the living room and ensure each space serves its intended purpose seamlessly.
Seating Option:
Incorporating barstools into the island allows it to double as a casual dining area, further distinguishing the kitchen from the living room. The seating arrangement visually marks the kitchen’s boundary while offering a transitional zone for eating or socializing.
This informal seating can turn a typical meal into a lively gathering space without infringing on the relaxation offered by the living room. Guests can mingle comfortably, staying connected to those preparing food, yet clearly positioned within what is defined as the kitchen zone.
Storage Solutions:
Islands and peninsulas offer practical storage options, helping to declutter the kitchen and keep it separate from the living area. Employ the added cabinetry to store kitchen tools, small appliances, or dining ware, effectively keeping clutter and distractions out of sight.

With a neatly organized kitchen, the visual and functional divide between the cooking space and the living room becomes more pronounced, resulting in a serene environment that invites relaxation comfortably.
Different Materials and Colors:
To further emphasize the separation, design the island using distinct colors or materials from the rest of the kitchen or living room. For instance, a dark wood island paired with light cabinetry can provide a striking visual cue that clearly differentiates the two areas, making the boundary more apparent.
This contrast not only delineates each space but can also highlight your personal aesthetics and creativity, enhancing the overall theme of the open-concept design. Moreover, selecting materials with varying textures or finishes offers another layer of visual interest, accentuating the dual functionality of the islands and peninsulas and establishing them as focal points that harmonize the living spaces.
How to Separate the Kitchen from The Living Room: Add a Half Wall or Partition
Half Walls for a Balanced Division:
A half wall, or pony wall, serves as an excellent way to achieve a balanced division between the kitchen and living room. Unlike full walls, half walls provide enough separation to define each space without hindering the flow of the open-concept design.
This allows for communication and interaction between people in both areas, maintaining a connected atmosphere. The half wall can also be customized with materials that match your home’s existing decor, becoming an integral part of the space while subtly directing traffic and defining functions.
Glass or Open Shelving Partition:
For a more contemporary and open look, glass partitions or open shelving can be applied to separate the kitchen from the living room. Glass partitions are perfect for maintaining sight lines across the room, allowing light to penetrate and ensuring that both areas remain bright and spacious.
They offer a minimalist aesthetic, enhancing the modern feel of an open floor plan. Alternatively, open shelving provides a practical and decorative boundary. It can house ornamental items or practical kitchenware, adding personality and utility to the space while creating a transparent division.

Sliding or Folding Screens:
Sliding or folding screens offer a versatile option for those seeking interior design flexibility. These screens can be adjusted according to the occasion or specific need for privacy, easily transforming the dynamics of the space. When closed, screens provide a complete separation, ideal for hosting distinct events in the kitchen or living room. When open, they preserve the seamless connection between areas. They are available in various designs and materials, allowing you to tailor the look to complement the home’s overall style.
Fireplace or Media Wall:
Incorporating a fireplace, media wall, or custom-built cabinetry as a divider can add charm and functionality to your home. These elements serve dual purposes, acting as focal points for both rooms while providing a natural barrier. Fireplaces add warmth and intimacy, while a media wall or cabinetry can enhance storage and display options. Such features not only demarcate the kitchen and living room but also contribute to the cozy ambiance and aesthetic coherence of the entire living space.
Use Flooring to Define Each Area
Different Flooring Materials:
One effective and subtle way to create separation between the kitchen and living room is by using different types of flooring for each area. For example, employing tile or stone in the kitchen facilitates easy cleaning and adds durability that can withstand the demands of cooking and high foot traffic.
In contrast, opting for hardwood or carpet in the living room can enhance comfort and warmth, providing an inviting area for relaxation and socializing. By selecting flooring materials that suit the function of each space, you create a deliberate visual distinction that harmoniously connects the areas without the need for solid barriers.
Transition Strips:
Transition strips- or thresholds- can be utilized to ensure a smooth connection between these differing surfaces. Transition strips provide a clean, seamless division that retains the visual flow of an open floor plan while clearly separating the kitchen from the living room. These strips can be an opportunity to incorporate additional design elements, as they come in various materials and finishes, allowing you to match or contrast with existing flooring for a cohesive look throughout the space.

Area Rugs:
Another approach for delineating the living room from the kitchen involves employing area rugs. A large, cozy rug can help anchor the seating area, creating a distinct and separate zone that contrasts with the kitchen flooring. The rug’s texture and pattern are essential in distinguishing the spaces, offering a visual cue that subtly marks the boundary between the living and kitchen areas.
Choose a rug that contrasts with your kitchen flooring to make the separation more noticeable, adding a touch of style and personality to the overall design. By thoughtfully applying different flooring materials, transition elements, and area rugs, you can define the kitchen and living areas within an open-concept layout, preserving both functionality and aesthetics.
Use Furniture to Create Separation
Sofa Placement:
Thoughtfully arranging your furniture can naturally delineate the space between the kitchen and living room. One effective method is to position the sofa with its back facing the kitchen.
This placement instantly creates a visual barrier that effectively distinguishes the living area from the cooking space, crafting a more defined layout without requiring structural changes. The sofa acts as a subtle yet powerful demarcation line, allowing the open-concept design to retain its spacious feel.
Bookshelves or Console Tables:
Incorporating a bookshelf, console table, or sideboard can serve as a functional yet stylish divider between the kitchen and living room. These pieces of furniture not only define boundaries but also offer practical storage or display capabilities.
Open shelving units, for example, provide versatile storage solutions accessible from either side while maintaining an open and airy environment. By selecting furniture that complements your home’s decor and layout, you can enhance your living spaces’ aesthetic appeal and functionality.
Sectional Sofas:
Utilizing a large sectional sofa is another effective strategy to separate the kitchen from the living room. The back of the sectional forms a distinct division, clearly marking the boundary between the two zones while preserving an open and cohesive ambiance.
The versatile shape and size of sectional sofas allow you to experiment with different arrangements, creating cozy nooks for relaxation or conversation without fully closing off the spaces. Whether placed in the center of the room or alongside a wall, a sectional provides a practical and stylish solution to defining areas within an open floor plan.
You can adeptly create distinct zones that facilitate functionality and flow by leveraging furniture arrangements such as sofa placements, strategically chosen bookshelves or sideboards, and the versatile configuration of sectional sofas.
This approach to defining space not only enhances the visual dynamics of your home but also maximizes the usability of each area, seamlessly connecting the kitchen and living room while providing distinct purposes and atmospheres.

Conclusion
Separating the kitchen from the living room in an open-concept space can be both functional and stylish. By incorporating elements like kitchen islands, half walls, and strategic furniture placement, you can define the areas for cooking and relaxing while maintaining the space’s openness.
Exploring different lighting schemes or using varied flooring materials and decor can further nuance these distinctions. Whether you prefer tangible dividers like partitions or subtler approaches such as changing flooring, the focus should remain on ensuring that each zone is both distinct and practical for its intended purpose.
Ultimately, learning “how to separate the kitchen from the living room” involves a balance that harmonizes functionality with aesthetics, resulting in a home that is not only spacious but also visually captivating and well-organized.
Professional Focus
Angela Ervin, a former interior designer turned blogger, specializes in kitchen design and renovations. Through her website, she blends her passion for cooking with design expertise, sharing practical and creative ideas. Known for balancing functionality and beauty, Angela’s insightful content has made her a trusted voice in home design and lifestyle.
About the Author
Angela Ervin, an experienced interior designer and blogger, combines her passion for kitchen renovations with storytelling. Living in Petersburg with her family, she enjoys cooking and testing her projects firsthand. Known for her humor and relatable style, Angela shares creative, functional design insights through her content, making her a trusted voice in home design.
Education History
University: Virginia Commonwealth University
Degree: Bachelor of Fine Arts (BFA) in Interior Design
- Angela’s education at VCU focused on mastering core interior design principles, including spatial planning, color theory, materials selection, and sustainable design practices.
- She gained hands-on experience through studio projects and collaborative design exercises, which honed her ability to create functional and aesthetically pleasing environments.
- Her coursework also emphasized problem-solving and practical applications of design, preparing her for real-world projects like her self-directed kitchen renovations.
- The program’s strong foundation in both technical skills and creative expression shaped Angela’s ability to seamlessly integrate form and function in her work.


